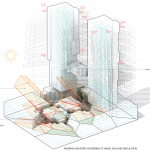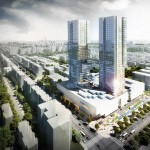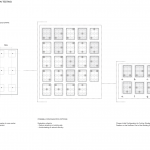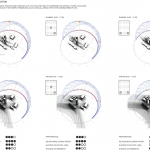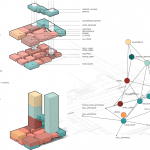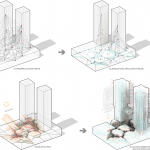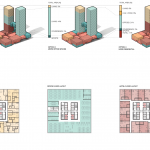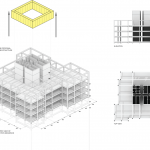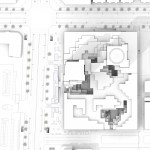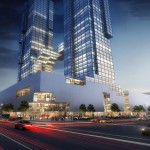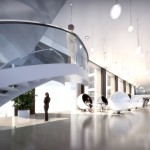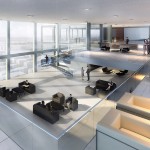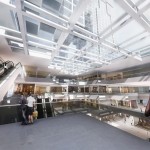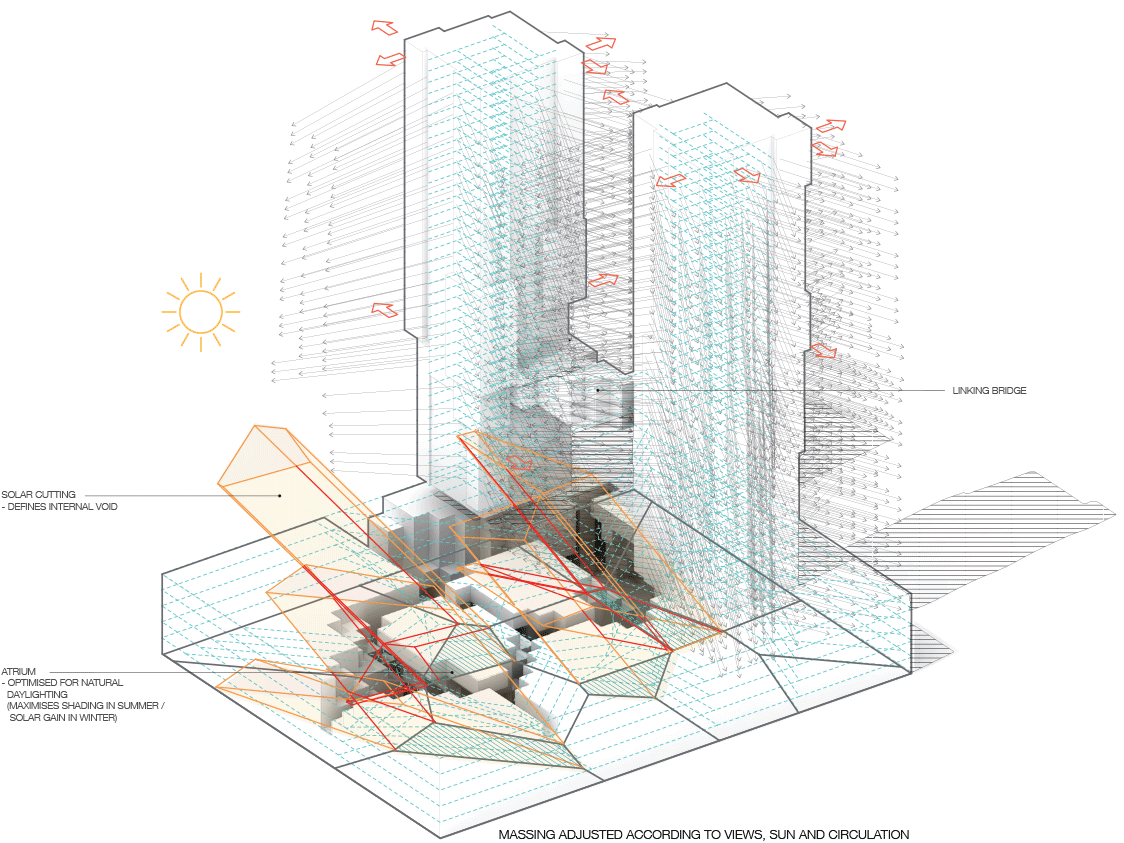Type:
Mixed-use Development
Location:
Confidential
Year: 2012
Status: Concept Design
Program:
Mixed-use Development – 290,000 m²
Residential apartments, offices, retail, restaurants, hotel, conference centre, cinema, underground parking
Description:
The design for this large mixed-use twin tower project was conceived using an integrated digital design workflow, incorporating programmatic and environmental performance goals as well as site specific design data and construction methodology constraints.
The specific locations and connectivity for the various functions within the buildings were precisely determined and tested for sun access (during the appropriate months of the year) and visibility.
The result is a porous, urban cluster of spaces and programs that allows for the overlapping and synergetic interaction between several different functions and user groups, its formal language informed by the repetitive nature of standardised formwork and building elements.
Design Team:
Jeroen van Ameijde / Brendon Carlin / Joohyun Cho / Lei Guo / Carrie Lim / Thiru Manickam / Kyunglim Park / Vlad Tenu
